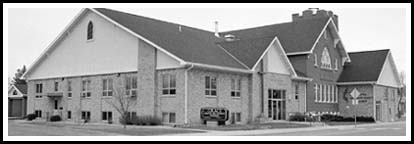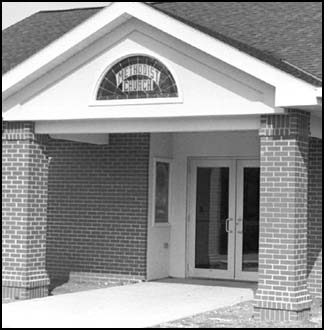Building projects makes
Grace Church handicap accessible
This article submitted by Linda Stelling on 3/22/00.
 Members of the Grace United Methodist Church saw a need several years ago to update their 100-year-old church building, making it handicap accessible.
Members of the Grace United Methodist Church saw a need several years ago to update their 100-year-old church building, making it handicap accessible.
In February, the church members were able to start using their new addition. It included three new offices, handicap accessible bathrooms, an elevator, a new gathering area, additional storage, and extra classroom space. Another goal of the building project was to eliminate the flat roofs on the church building. Four new peaks were added to the church roof line.
Pastor Ric Koehn said the only flat roof left on the church is the bell tower.
Marsha Herzberg, building committee member, said she has heard from members that the project was worth every penny.
The building project added 2,800 square feet of space to the church. The new ground floor entry added 1,600 square feet with the new office space, bathrooms, and elevators. Another 1,200 square feet was added with the gathering area and additional Sunday school rooms.
Construction work didn't start until June of 1999; but the planning work started in 1995. "We looked at the project in 1995, but the timing wasn't right," said Pastor Ric Koehn. "Instead of adding the addition, we remodeled the sanctuary."
In the fall of 1998, a finance campaign got under way for the next project. "Our goal was to make the church handicap accessible. Gaining extra classroom space was a bonus. We wanted to utilize wasted space at the church," Doug Stade, building committee chairman, said.
Herzberg said the new entrance into the church gives a person a warmer feeling. "Before, you walked upstairs and walked a short distance to the sanctuary door. Now there is room to stand around and visit without blocking the walkway," she added.
 Another new feature in the new entrance is a stained glass window from the previous Methodist Church, pictured at right, (former museum a block west of the present church). It was donated to the church by Tom Burr. On either side of the new entrance are stained glass windows which were found during the remodeling of the sanctuary.
Another new feature in the new entrance is a stained glass window from the previous Methodist Church, pictured at right, (former museum a block west of the present church). It was donated to the church by Tom Burr. On either side of the new entrance are stained glass windows which were found during the remodeling of the sanctuary.
"The stained glass windows connect the present day church to the past. It draws the Methodist heritage together," Pastor Koehn said.
Gathering area
Prior to the construction project, the new gathering area was considered wasted space by many in the congregation. It was the space between the old church building and the education wing. It was only visible from the north parking lot.
"The new gathering area creates a nice flow after services. It provides a space for families to gather for special occasions and for receiving lines," Pastor Koehn said. "The space opens up the area for a lot of possibilities."
The sixth grade Sunday school class even served cake to the congregation between services in the new area.
Terry White, a former youth pastor at Grace Church now living in Colorado, was in church Sunday. Upon seeing the new addition, he said it was hard to visualize the church bus once sitting where the gathering area is now.
Herzberg said the new secretary's office is much more work efficient than the old office. The old office will be turned into a Sunday school classroom.
The new entrance on the northwest side of the church brings a person into a spacious area on ground level. The first thing a person sees is the secretary's office. Pastor Koehn's office and Linda Jensen's office are on either side. The secretary can now see everybody who enters the church through the west door. Large windows to the lobby provide her a full view of pedestrian traffic entering the church.
Handicap accessible
The handicap bathrooms are also located on the ground level. Near the bathrooms is the entrance to the elevator. The elevator is large enough to hold a casket or tables. The elevator connects the main floor to the fellowship hall in the basement.
The elevator is a welcome addition. Gen Jerabek said the steps were hard for her to climb up and down. She has used the elevator every Sunday since its completion.
Florence Potter is another member who uses the elevator on a regular basis. "The church really needed it," she said. "It is especially nice for funerals. Instead of taking the casket out the front door on Highway 23, people can exit to the west parking lot by the new entrance."
Earl Werner, a retired Assembly Grounds manager, said it was great to see everybody do their part to make the addition a reality. "All the improvements are for the better," he said. "I'm through climbing the stairs."
Pastor Koehn said the elevator came in handy at a recent funeral. Someone was using a motorized wheelchair and needed the elevator to reach the sanctuary. "There was no way we could have carried the wheelchair up the stairs," he added.
One plus for the project was that the present furnace did not need upgrading as it was adequate to serve the new area, Pastor Koehn said.
Work isn't entirely completed on the new addition. Like any building project, little things arise after you occupy a space which need correcting. The former pastor's office and secretary's office will need a new paint job before becoming classrooms.
"A lot of volunteer help went into this project," Stade said. Doug Brink did a lot of painting in rooms and Marge Hartmann and her crew of helpers stained all the woodwork.
What was once a large exterior stained glass window, is now located in the new gathering area. Panes of glass which cover the stained glass need to be removed and the woodwork repaired.
The ground around the new entrance also needs to be landscaped once the weather is warmer.
Furniture was purchased with memorial funds to make the gathering area seem more homey. More furniture has been purchased for others areas in the new addition.
"Over 50 percent of the project is paid for through donations and pledges," Pastor Koehn said.
Consecration service
The new addition will be dedicated on Palm Sunday, April 16, with an open house from 2 to 5 p.m. A consecration service will be held at 3 p.m. The district superintendent David Bard will be in attendance.
Refreshments will be served.
Return to Archives
 Another new feature in the new entrance is a stained glass window from the previous Methodist Church, pictured at right, (former museum a block west of the present church). It was donated to the church by Tom Burr. On either side of the new entrance are stained glass windows which were found during the remodeling of the sanctuary.
Another new feature in the new entrance is a stained glass window from the previous Methodist Church, pictured at right, (former museum a block west of the present church). It was donated to the church by Tom Burr. On either side of the new entrance are stained glass windows which were found during the remodeling of the sanctuary. Members of the Grace United Methodist Church saw a need several years ago to update their 100-year-old church building, making it handicap accessible.
Members of the Grace United Methodist Church saw a need several years ago to update their 100-year-old church building, making it handicap accessible.