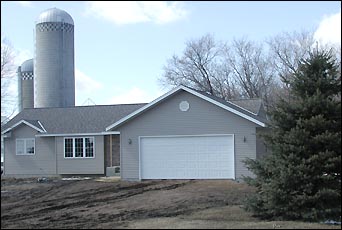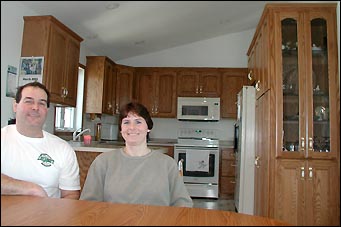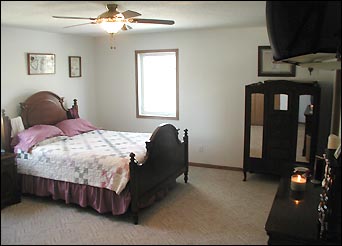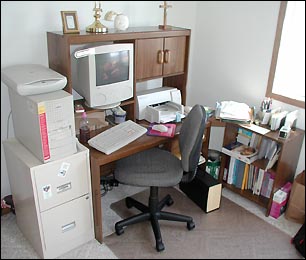 Construction on Greg and Mary Braun's new home in Lake Henry Township, a couple miles northwest of Regal, began In November. The family of five moved into their new home in mid-February. The farm has been in Greg's family for more than 100 years, except for a couple years in the 1930s, when Greg's grandpa suffered a heart attack and they sold the farm. Due to the depression, though, they got it back a couple years later. |
 Mary wanted a large, open space for the living room, dining room and kitchen, which features custom oak kitchen cabinets, including a hutch on the end. |
 The Brauns designed their house to be able to live on one level, without steps. Their master bedroom on the main floor features a cherry bedroom set, adjoining bathroom, and wall-mounted TV. |
 One of the things a farm house needs is an office for all the recordkeeping. |
|
By Michael Jacobson "We had an older home. It was in good shape," said Mary Braun, "butŠ," she continues. And the list starts. It only had one entrance, not ideal for a farm. It only had one bathroom, and the shower was in the basement. The kitchen doubled as the laundry room, another unappetizing feature, especially on a farm. Greg and Mary Braun had always talked about adding on to the house. Actually, Greg's parents had talked about adding on to the house. His grandparents built the house on the family farm a couple miles northwest of Regal in 1910. The old house, though, was too close to the driveway, and the newer, and bigger farm machinery was getting closer and closer to hitting it. Their family members had an informal bet on who would be the first one to hit the house while driving past on a tractor. They also had water problems in the basement, due to the high water table. So when they started doing the math about the costs of remodeling versus new construction, they ended up going with the new construction. "We had been talking about building for three or four years. The time was finally right," said Greg. "It's always been on our game plan," added Mary, "but every time we were ready we needed to buy a new tractor or combine. I think we're finally caught up with machinery." The home farm has been in Greg's family for more than 100 years, except for a couple years in the 1930s, when Greg's grandpa suffered a heart attack and they sold the place. Due to the depression, though, they got it back a couple years later. Greg and Mary moved to the Lake Henry Township farm when they got married 21 years ago. About five years ago, they added to the original farm by purchasing a neighbor's farm. Currently, they own 796 acres, of which 680 are tillable. They milk 55 cows a day and raise 100 steers a year. Their new house is located in the same spot where Greg and Mary had a trailer house when they were first married. "I always said, ŒSomeday that's where we're going to build our house,' " said Mary. They broke ground on their new house in early November and moved in mid-February. "We're still new at it," said Mary. "Even the walls, where do we want to hang things?" One of the first things up in the house was the kids' dartboard in the basement. One thing they wanted in their new house was less steps. In the old farmhouse, all the bedrooms and the bathroom were upstairs, and they were tired of climbing and descending steps. "We wanted to be able to live on one level. We didn't want to go up steps. As we get older, steps get tougher," said Greg. They do have a basement in their new house, which is where their children each have a bedroom. When their kids are ready to leave home, Greg and Mary will have everything they need on the main level. "We can close the basement off if we want to," said Mary. "We can live on one floor. That was a big thing." In their new house, they also wanted to have an attached garage, a separate entrance from the farm, and more bathrooms. They now have two and a half bathrooms, compared to one in the old house. To build the house, Greg and Mary started with a plan, and then made alterations to it. First, they wanted a basement, so they improvised a stairway. Then they added a bathroom for their children in the basement. And they eliminated most of the walk-in closets, which Mary thinks are a waste of space. They turned one into a pantry, and kept one for coats after eliminating another closet by the front door so Mary would have a place for her piano. "I wanted a big open area for the kitchen, dining room, and living room," said Mary. "Most people sit at the dining room table when we have people over." While the house has nine-foot ceilings, just like the old house, the main level of the house has a vaulted ceiling, rising to a peak around 13' tall. The kitchen has custom oak cabinets, with one unusual feature, a hutch built into the end, facing the dining room. Mary had never had a hutch before. "I still wouldn't have if they hadn't built one in," she said. Mary isn't really fond of cleaning, so she wanted to make the house as low maintenance as possible. For windows, they opted for vinyl tech so she doesn't have to worry about keeping the inner frame clean. For the stairway to the basement, they went with a half wall so she wouldn't have to dust the spindles. In the mud room, they used paneling instead of sheetrock, unlike the rest of the house, because paneling absorbs less of the odors than sheetrock. Like in the old house, they had splash guards installed in the kitchen, above the stove and sink, which Mary says makes it easy to clean. "I had it in the old house, and I loved it," she said. Without it, when grease splatters, it stains permanently and is impossible to clean. Realizing she would have to clean everything they built helped Mary keep the size of the new house as manageable as possible. "I always thought I was going to build a big house," she explained. "Then, when it comes to the upkeep and cleaning, I say, ŒWhat do I really need?' " The back entry, for instance, from the barn and the buildings, is especially designed for farm life. This end of the house has a separate bathroom to make it convenient to come into the house for emergencies. "In the other house, you had to take everything off and go through the kitchen," said Mary. The closet where they hang their barn clothes has a fan on a timer, with settings up to an hour, which helps dry their clothes and exhausts the fumes outside, reducing the odor. "Oh, it really helps a lot," said Greg of the fan. "I guess I expect that room to be dirty," said Mary of the mud room in the back of the house. "That's how it is on a farm." Adjoining the mud room in the back entrance is the laundry room, which makes it very convenient to wash barn clothes without taking them through the entire house. Mary even stores their barn clothes on shelves in the laundry room, so these clothes will rarely get further in the house than this entrance. "I don't have to carry these clothes through the house," said Mary. "These clothes get washed a lot," she added. Right across from this back entrance is another necessity for a modern-day farm: an office with their computer. "This is just like a major business," said Mary. "I've got to do bookwork like anyone in town." Another concession to farm life is the double sinks in the master bathroom. These are a must, they said. "We're often using the bathroom together," said Mary. "With chores, you're always running into the house together," added Greg. "You always spend more time than you think." The basement is their children's level. Scott, 20, Hannah, 11th grade, and Aaron, 8th grade, each have a room in the basement, along with a bathroom that they share. "The kids all have their own rooms now," said Mary. "The boys shared before. Now we know if there's a mess who made it." Most of the basement is taken up by a large family room, with room for a weight bench and, eventually, a game table. "One of the big things for me was to have a family room that was big," said Mary. For the recessed windows in the basement, they dug extra large spaces and lined them with landscaping blocks. By making the recessed spaces larger, they allow more light through the basement windows than usual. Plus, the landscaping block makes it more decorative and easier to climb, they feel. The basement has two separate sets of steps, an interior set from the living room and an exterior set from the garage. Their utility room is actually in the basement but before you enter the house, enabling deliveries and maintenance to be done without entering the house. They also have a cold storage in this portion of the basement. In the house, they have natural gas forced air heat, with an electric insert as a backup. Like most houses, they have a number of things left to do, both inside and outside. Inside, they are still waiting for some finishings, like blinds, new living room furniture, and carpet in the basement. That was delayed in part because they want to be sure they don't have any water problems in their new basement. Plus, they are finishing their new double garage themselves. Outside, they plan to add a railing around the front step and, of course, they plan to landscape and plant grass. And they plan to add trees to their grove, maybe a row of evergreens for a better windbreak. |