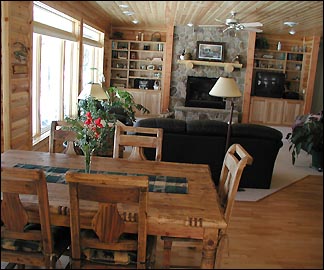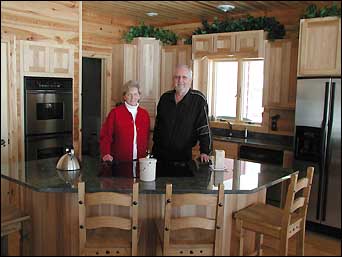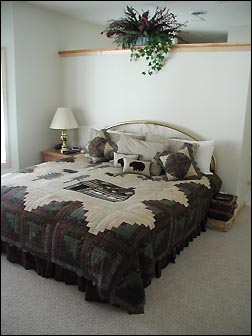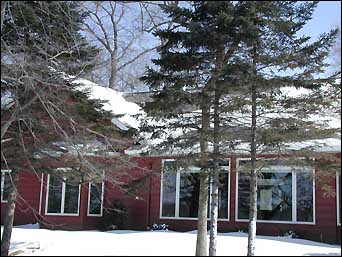 Gary and Nadene Tiberghien wanted openness with lots of windows facing Rice Lake for their reitrement home, which was completed just over a year ago. They really wanted to build a log home, but opted for steel siding for easy maintenance. To give the inside a log home feel, they opted for pine ceilings, half log pine on the walls, and beechnut floors. |
 One decision that was easy for the Tiberghiens was to have granite countertops in their kitchen. This island is all that separates the kitchen from the living room and dining room. The couple wanted people in the kitchen to be able to participate in conversations while entertaining. |
 The master bedroom is separated from the master bathroom by a three-quarter wall, one of the ideas suggested by their builder. |
 The Tiberghiens had owned their lot on the east side of Rice Lake for six years before building this year-round home in the fall of 2001. They used the cabin in the summers prior to building this home, which is designed for retirement, though neither is retired yet. |
|
By Michael Jacobson Practice makes perfect. So when Gary and Nadene Tiberghien built what they hope will be their last house, they used experience gathered by building two previous houses to construct a home designed for retirement on Rice Lake. The Tiberghiens have also lived in three other homes together, so they used experience from these, too, as well as extensive planning to build their home on the east side of Rice Lake. "It's truly a retirement home," said Gary. "It's maintenance free outside. It's handicap accessible. It's all on one floor. Now if we could just find someone to mow the lawn..." Gary and Nadene purchased a 100' by 200' lake lot nearly eight years ago, with the idea of building their retirement home. "We liked this lot because it had a boat house on it," explained Nadene. They used the existing cabin during summers for six years before tearing it down in October 2001 and starting construction of a year-round home. "We've been planning to do it ever since we bought it," said Gary. "We just didn't know when." The impetus to build was selling their house in Minnetonka by fluke. Without even putting their house on the market, somebody made an offer on their house, so they moved to Plymouth for a year and accelerated their plans to build a retirement home by Rice Lake. The Tiberghiens had already done three years of research. They had collected magazines and catalogs and gone to the parade of homes a couple times. They had played around with the sizes of the rooms, and Nadene had drawn a rough layout. Their own experience was extremely helpful. Unlike the first house they built, when they were disappointed in the final product, this time they have no regrets, which they attribute in part to their planning. "This turned out better than I expected," said Gary. "I don't know of any consequential thing that I would want (to change)." While they moved into their retirement house just over a year ago, they have not actually retired yet. Gary now commutes to work in Edina while Nadene, who used to commute to work in Richmond when they lived in the Twin Cities, now has the shorter drive to work. The single-level house has 2,173 square feet and is handicap accessible. The only set of stairs is a pulldown staircase to the attic above the garage. That attic - a 18' by 24' room - has 78 feet of shelving to provide extra storage since the house does not have a basement. Also in the garage is a cold storage room and the utility room, which can be accessed without entering the house. They really wanted a log cabin, but they decided the maintenance necessary on the outside would be too much, and opted for maintenance-free steel siding. They did want a log cabin look on the interior, though, and wanted pine ceilings. The chose pine, according to Gary, because "we wanted a lighter look." At the lumber yard, they saw half pine logs, which they immediately chose for the interior walls, giving the house a log cabin feel with the easy maintenance of steel siding. "It didn't take us but a minute to say: yep, that's it," recalled Gary of their decision to have half pine logs on the interior walls. Other decisions weren't so easy. "There's a lot of compromising, trust me," said Gary. "I can see that enemies couldn't build a house together because mates have a tough time building one." Another compromise they made was the ceiling height. They would have liked 10-foot ceilings, but the cost was prohibitive. They settled on nine-foot ceilings. They wanted higher ceilings to give the house an open feel, and Nadene wanted dormers above the windows. They also compromised on a gas fire place instead of a real wood burning one. Gary wanted to burn real wood, but the convenience of a gas fireplace - with no need to cut wood or haul it while keeping the house clean and soot-free - swayed him to Nadene's side. The gas fireplace, said Gary, "made too much sense." And they compromised on the color of the house, with Gary winning here, choosing a rusty red. Nadene wanted something brighter, like a pale yellow, but they were afraid that iron in their water might stain a lighter color exterior. Both wanted to have granite countertops in the kitchen. "It was not an option not to have granite countertops," said Nadene, who had seen them numerous times in her dealings as a real estate agent. "I like the look," she added. "They're practical. They're durable." To afford them, said Gary, "We cut here and there, rationalized here and there, and lied here and there." The kitchen opens into the great room and the dining room, separated only by an island. They wanted the main living space - including the kitchen - to be open. That way activity in the kitchen is not separated from the living room and dining room. "When you entertain," explained Nadene, "half your time is spent in the kitchen." By keeping it open, whoever is in the kitchen can still engage in conversation. To keep an open floor plan, they built a closet pantry, which extends behind the stove, and a china closet, instead of a china cabinet. The kitchen cabinets and bookshelves in the great room are done in hickory, which they chose because it is light like the pin yet different. For the floor, they picked beechnut, which is also light in color, but harder than pine. Because the house is built on a slap, this real wood floor is a floating floor, something that they also had in their house in Minnetonka. They used beechnut flooring in the kitchen and the dining room but had the living room and the four-season porch carpeted. "When you have an open space like this," explained Gary, "you need to have some delineation in rooms, otherwise it's boring, in my opinion. We always wanted carpeting in the living room because that's a warm room." The four-season porch was originally going to be a three-season porch, but their builder convinced them to make it a four-season room sooner rather than later. To have him come back later and winterize it would cost more money, so the Tiberghiens agreed. One unusual feature of this lake home is that while it has lots of windows facing the lake (more than they can clean, according to Gary) it does not have any doors on the lakeside. The closest door to the lake is from the four-season porch to an aggregate patio. The door opens to a small alcove, covered by the roof, between the house and the garage where they can grill in any type of weather. The Tiberghiens did not put a patio or deck on the front of the house because they have a deck on the top of their boathouse, which provides an excellent view of the lake and has a lake breeze to help keep bugs away. Their builder also came up with ideas for a pine log mantle and a three-quarter wall in the master bedroom. "Some of the little touches they came up with. We were so exhausted from coming up with the room sizes," said Gary. While the great room and four-season porch are done with pine ceilings and siding, the bedrooms have sheetrocked walls and are trimmed in pine. The house features a master bedroom with attached bathroom, a guest bedroom (used by their two married children and two grandchildren, especially in the summer), and a den, which could be used as a third bedroom. The house has infloor heat, with temperature controls in each room. With the temperature controls, they can keep the guest bedroom cooler, as well as the den, where they exercise, while keeping the rest of the house at a more comfortable temperature. They have a furnace for backup, as well as to provide air conditioning in the summer. It also has UV windows, which protect the interior from fading while providing some privacy due to the tinting. They had grass seeded last fall, so as spring rolls around this year they expect finally to be able to fully enjoy their lake home. Now, said Nadene, "He can get back to his fishing." |